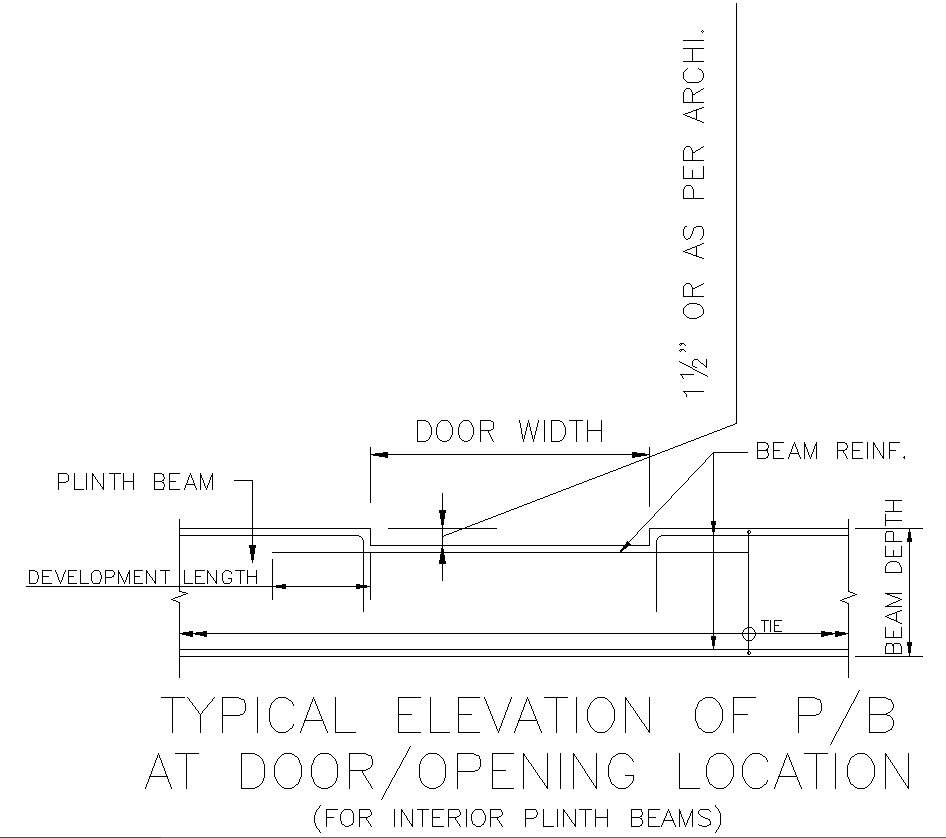
Explore the detailed Door Opening Plinth Beam Elevation in this easy-to-use CAD drawing file. Access the design effortlessly with AutoCAD files, providing you with precise measurements and construction insights. Elevate your project with our user-friendly CAD drawings, available in DWG file format. Simplify your planning and execution with the convenience of our CAD files.